665 E Mt Sinai Coram R, Mount Sinai, NY 11766
| Listing ID |
11219571 |
|
|
|
| Property Type |
Residential |
|
|
|
| County |
Suffolk |
|
|
|
| Township |
Brookhaven |
|
|
|
|
|
Luxury New Construction Design with The Finest Quality Craftsmanship, This Home is on a Quiet 1.1 Flag Lot, just a few minutes away from Beautiful Beaches, Shopping and Blue Ribbon Mount Sinai School District. This Post Modern Home Features Large Room Sizes and Expansive Two-Story Ceilings, Large Gourmet Kitchen with Stainless Steel Appliances and Center Island, Two-Story Great Room with Fireplace, Guest Bedroom/Office, Living Room, Dining Room, 3 Full Bathrooms, Large Master Suite with Walkout Balcony, oversized Bathroom, Large Walk-in Custom Closet with Center-Island, 3 Additional Bedrooms, Laundry Room on the Second Floor, Front Covered Wraparound Porch, Rear Covered Patio, Oversized 3 Car Detached Garage with Attached Breezeway And Another 2 Car Garage Attached. Full Basement with 9ft Ceilings and 2 egress Windows. First and Second Floor Living Space 3350 sq ft, Basement 1750 sq ft, Attached 2 Car Garage 600 sq ft, 3 Car Detached Garage 1010 sq ft.
|
- 5 Total Bedrooms
- 3 Full Baths
- 3350 SF
- 1.00 Acres
- 43560 SF Lot
- Built in 2023
- Modern Style
- Drop Stair Attic
- Lower Level: Unfinished
- Lot Dimensions/Acres: 1 acre
- Oven/Range
- Refrigerator
- Dishwasher
- Microwave
- Washer
- Dryer
- Hardwood Flooring
- 9 Rooms
- Entry Foyer
- Living Room
- Family Room
- Den/Office
- Walk-in Closet
- 1 Fireplace
- Forced Air
- Heat Pump
- Electric Fuel
- Basement: Full
- Cooling: Energy star qualified equipment
- Features: Eat-in kitchen, formal dining, living room/dining room combo, master bath
- Vinyl Siding
- Attached Garage
- 5 Garage Spaces
- Community Water
- Other Waste Removal
- New Construction
- Construction Materials: Frame
- Lot Features: Level, near public transit
- Parking Features: Private, Attached, 2 Car Attached, Detached, 3 Car Detached, Driveway
- Community Features: Near public transportation
|
|
Signature Premier Properties
|
Listing data is deemed reliable but is NOT guaranteed accurate.
|



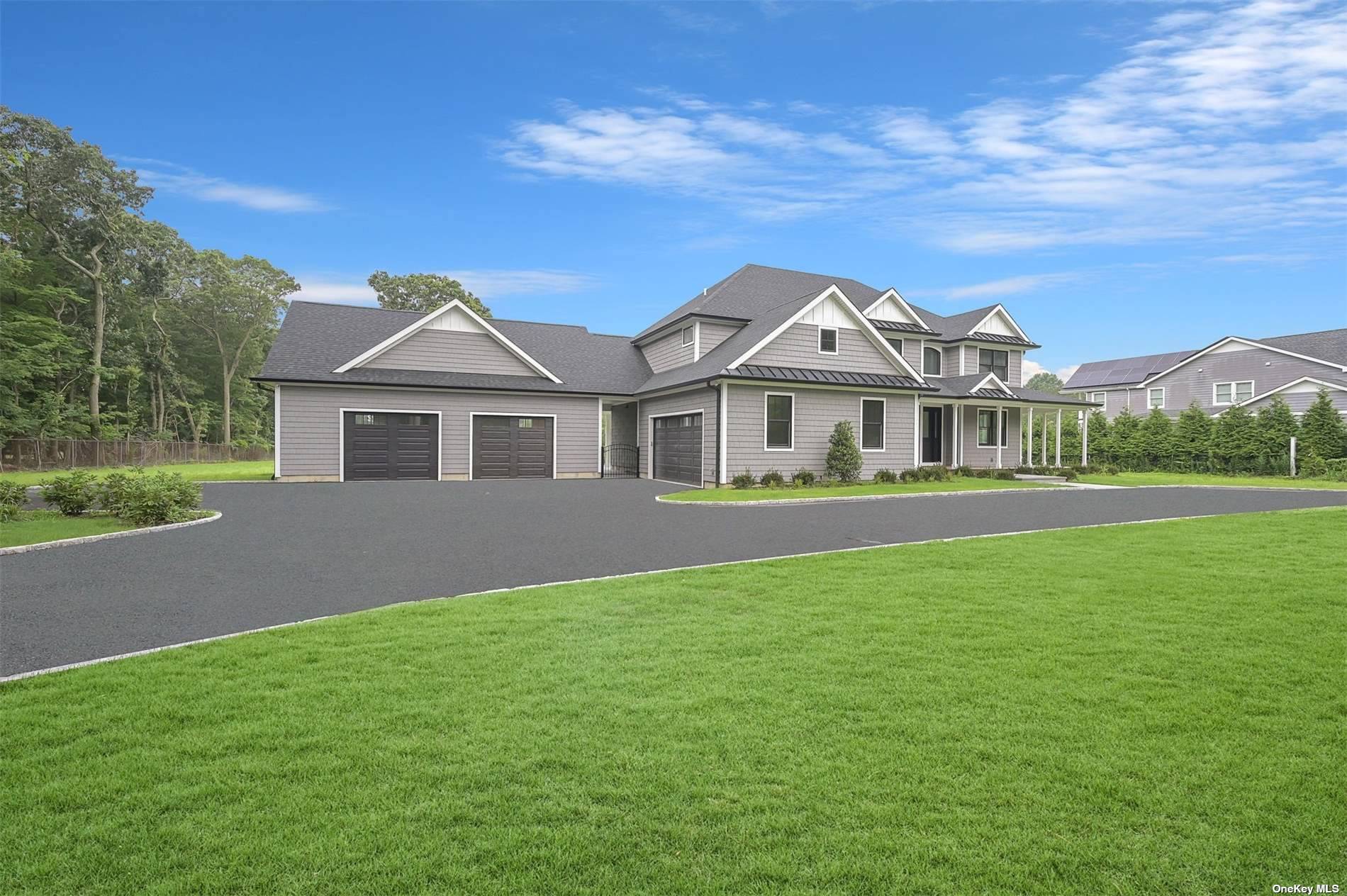

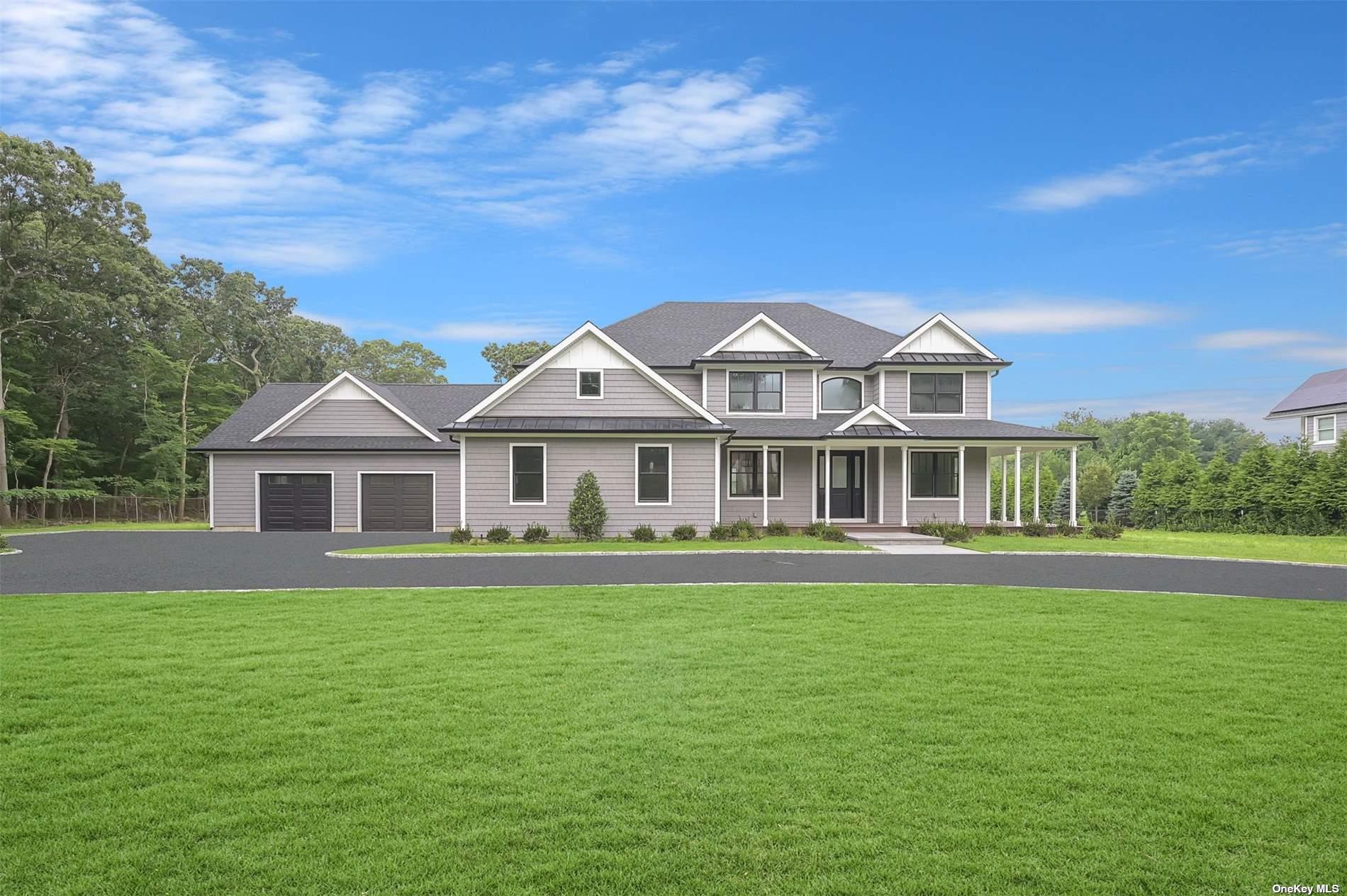 ;
;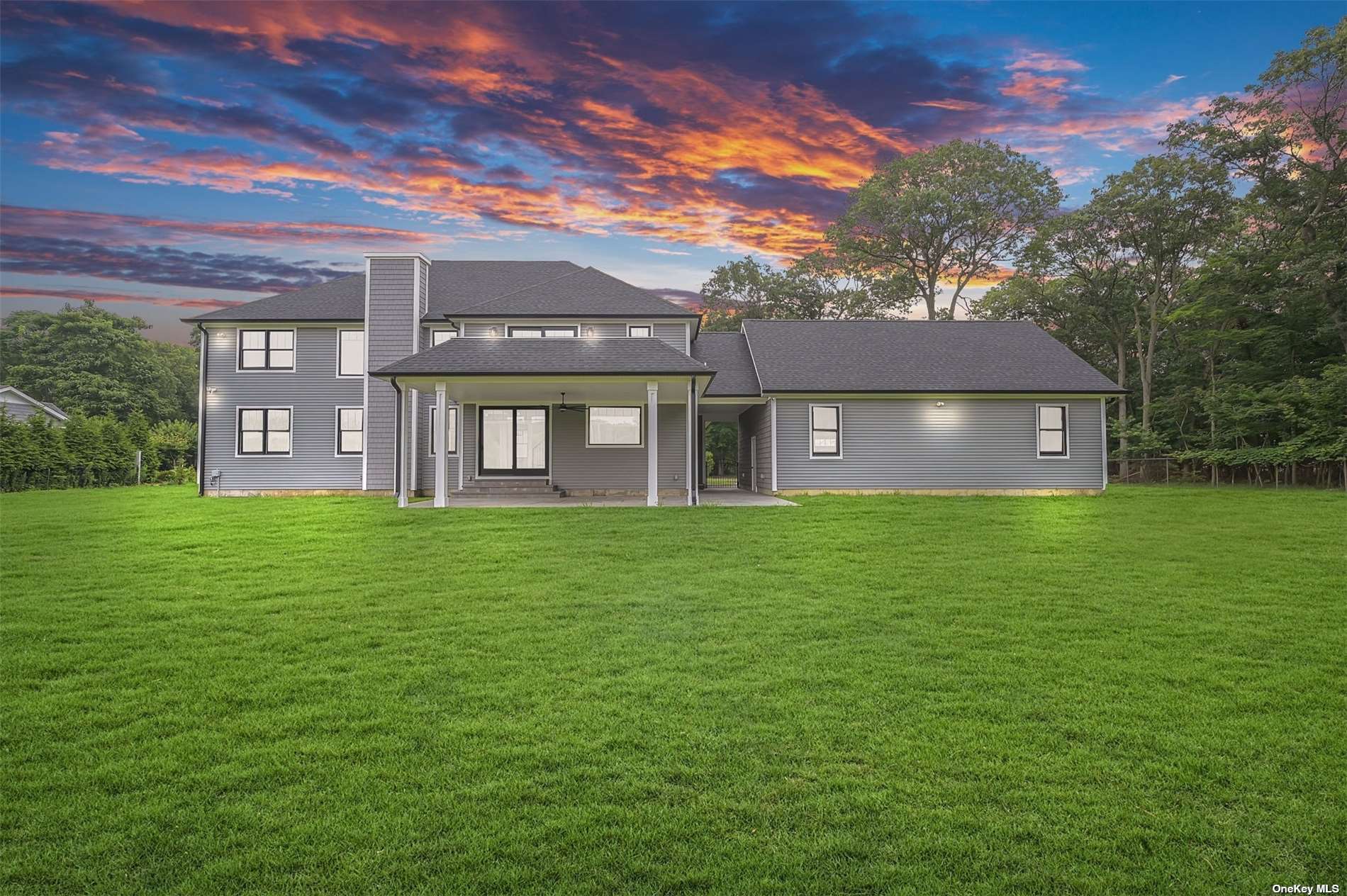 ;
;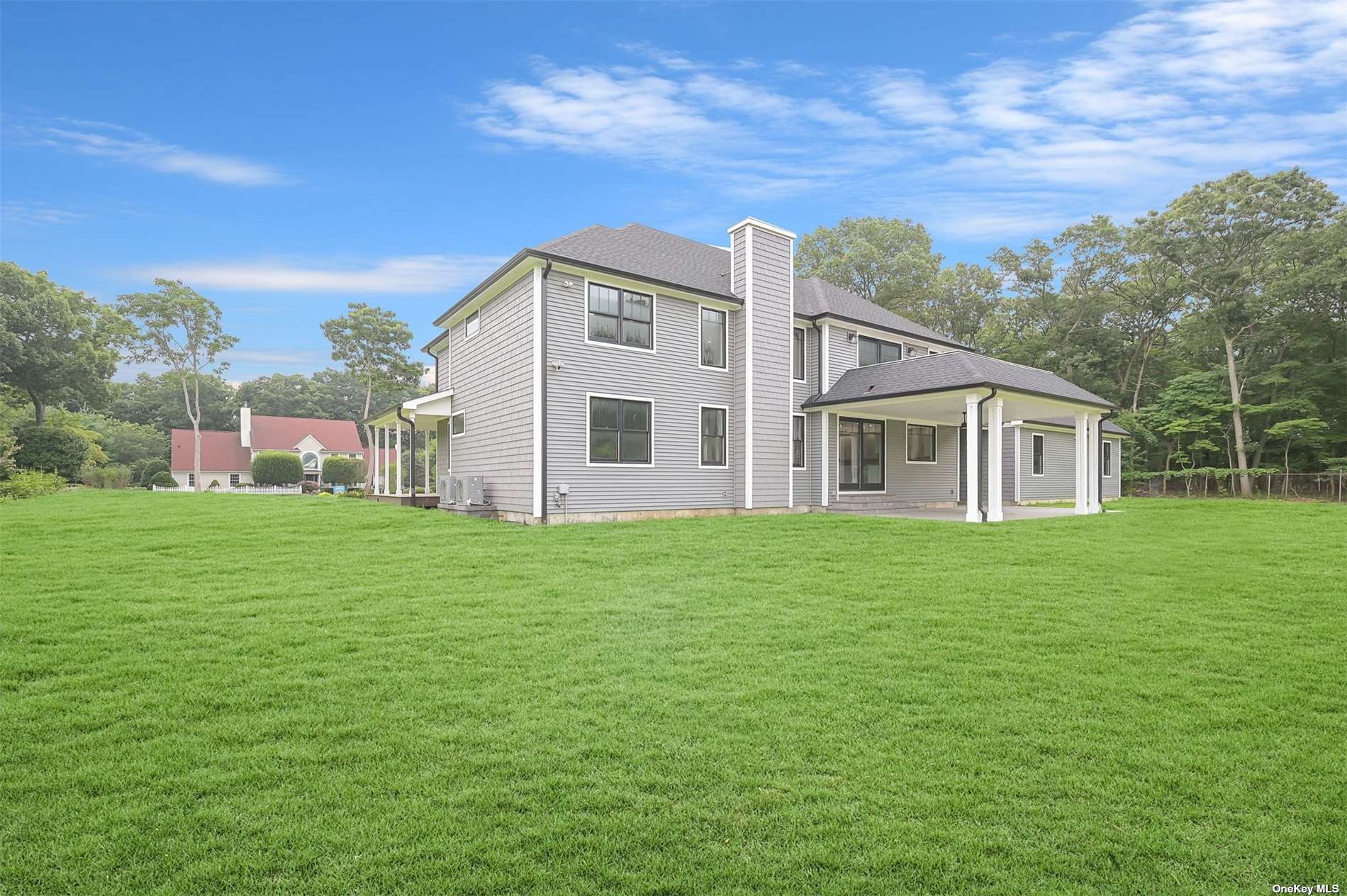 ;
;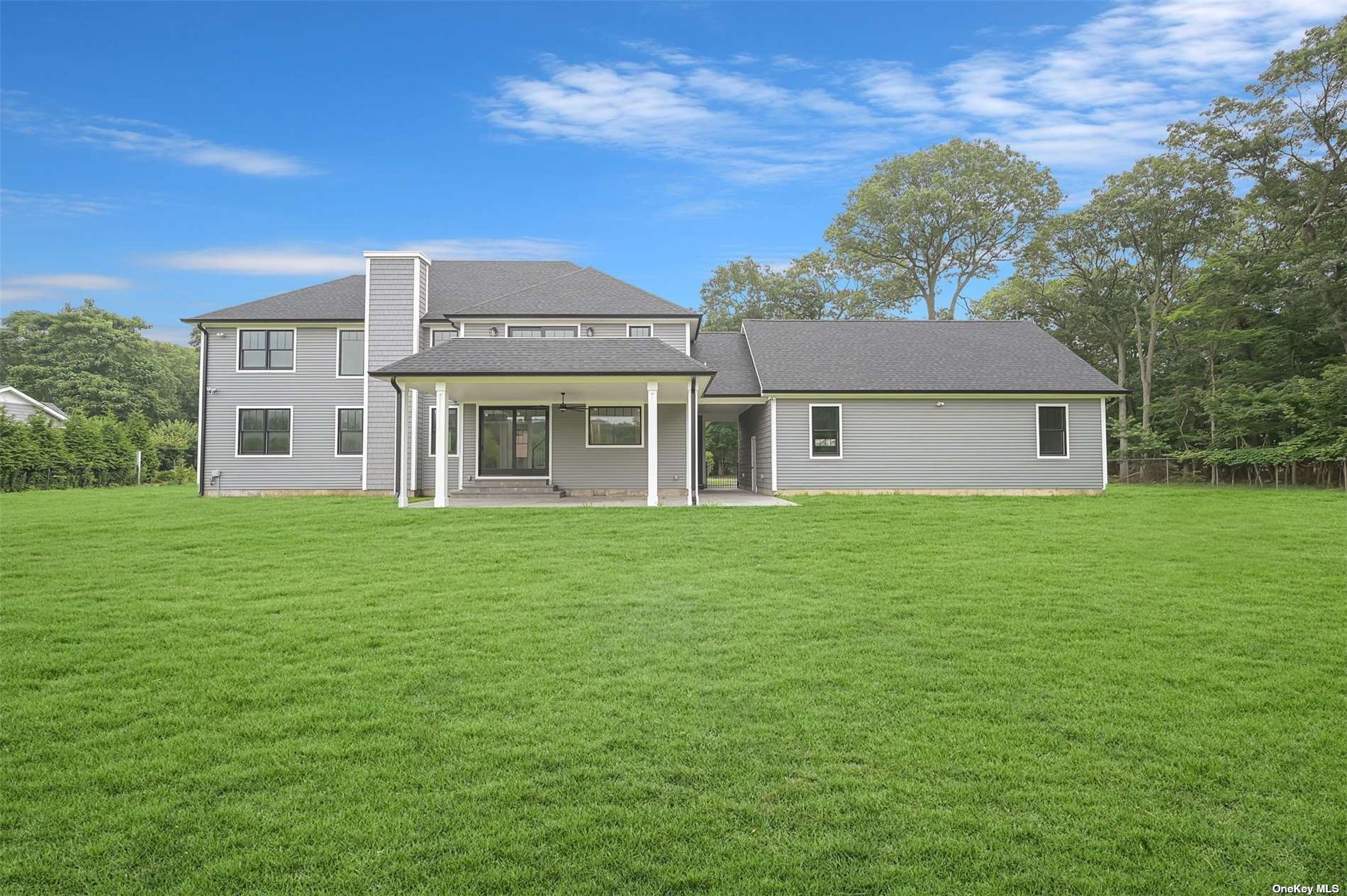 ;
;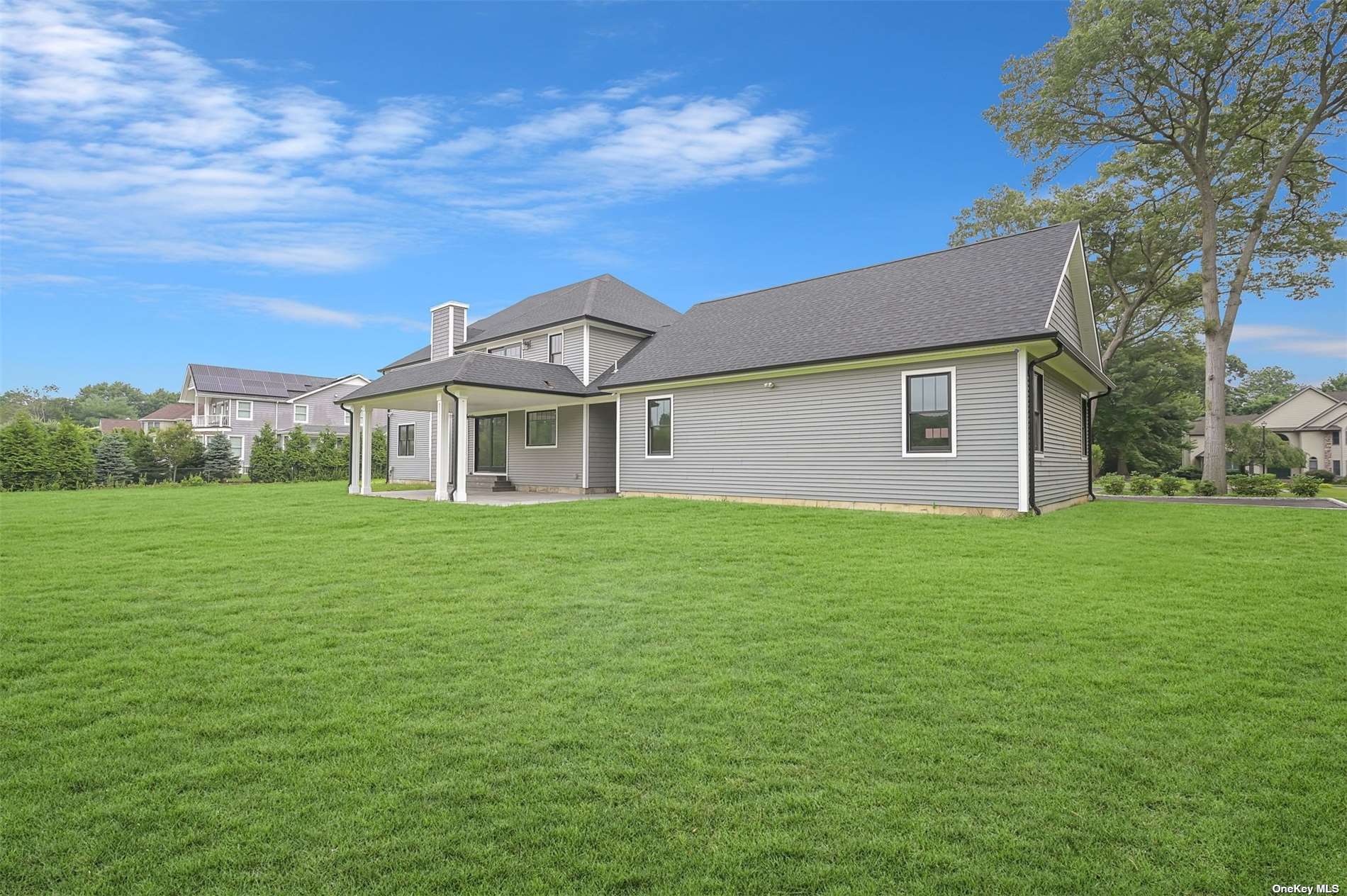 ;
;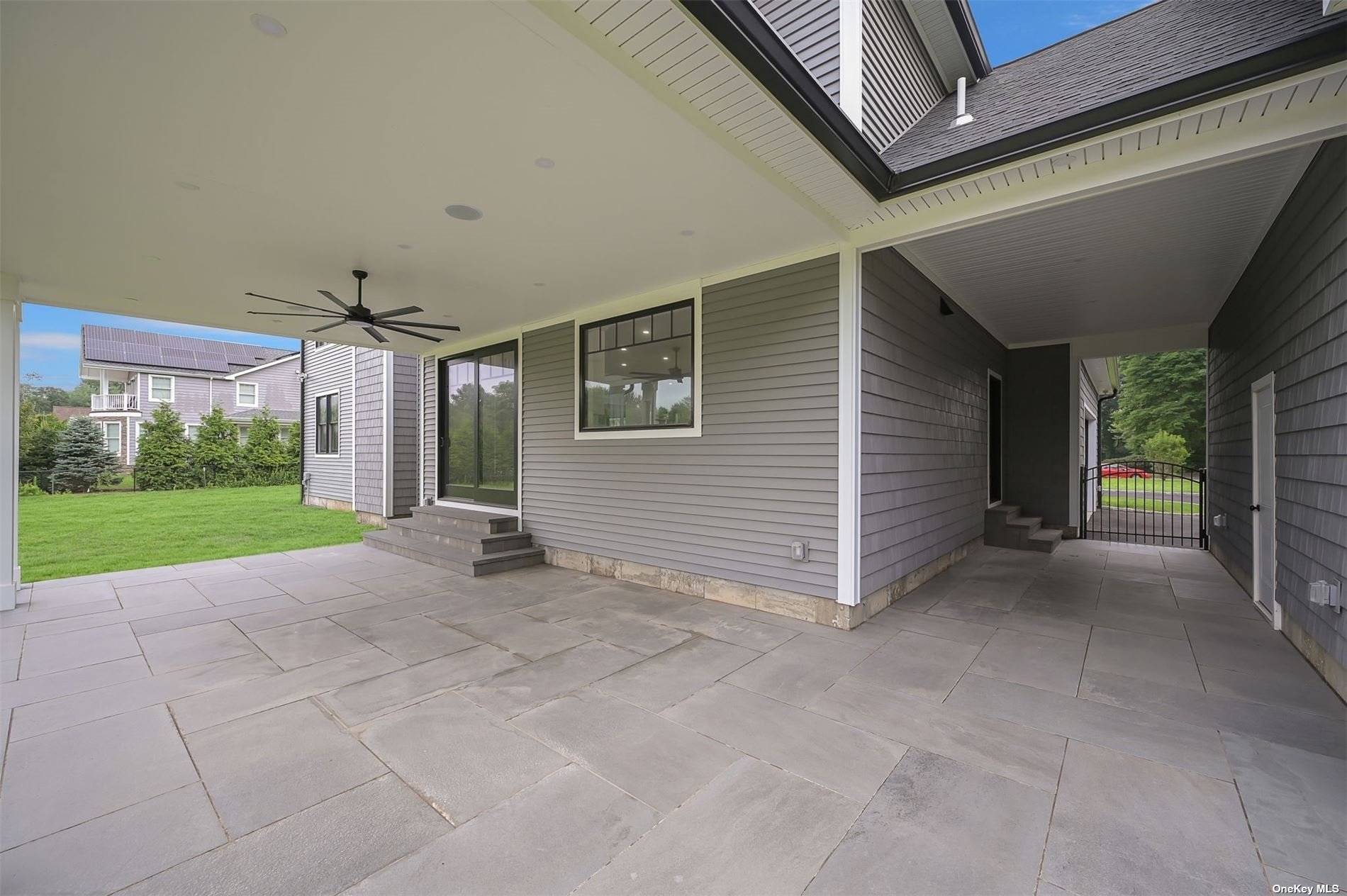 ;
;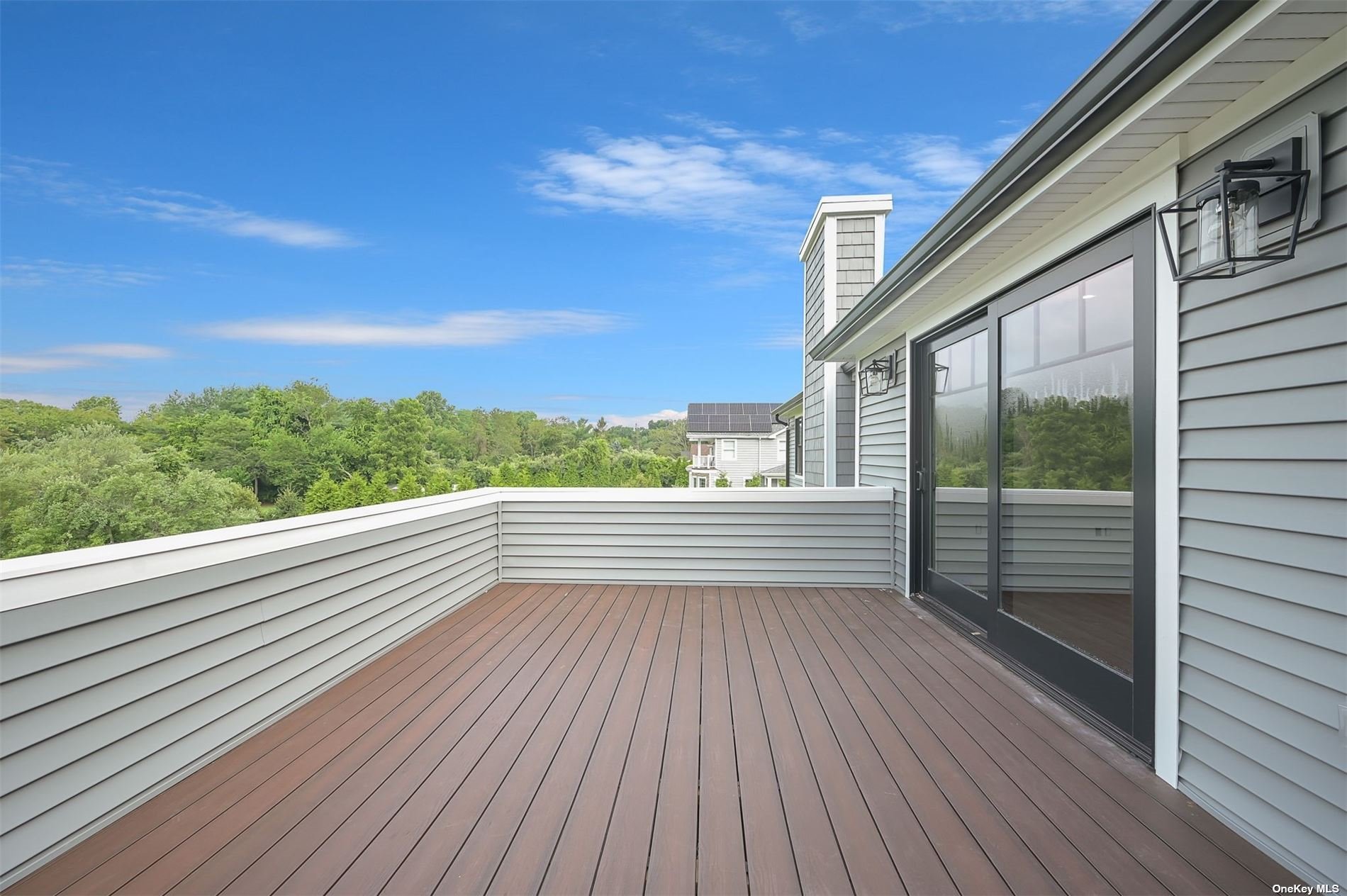 ;
;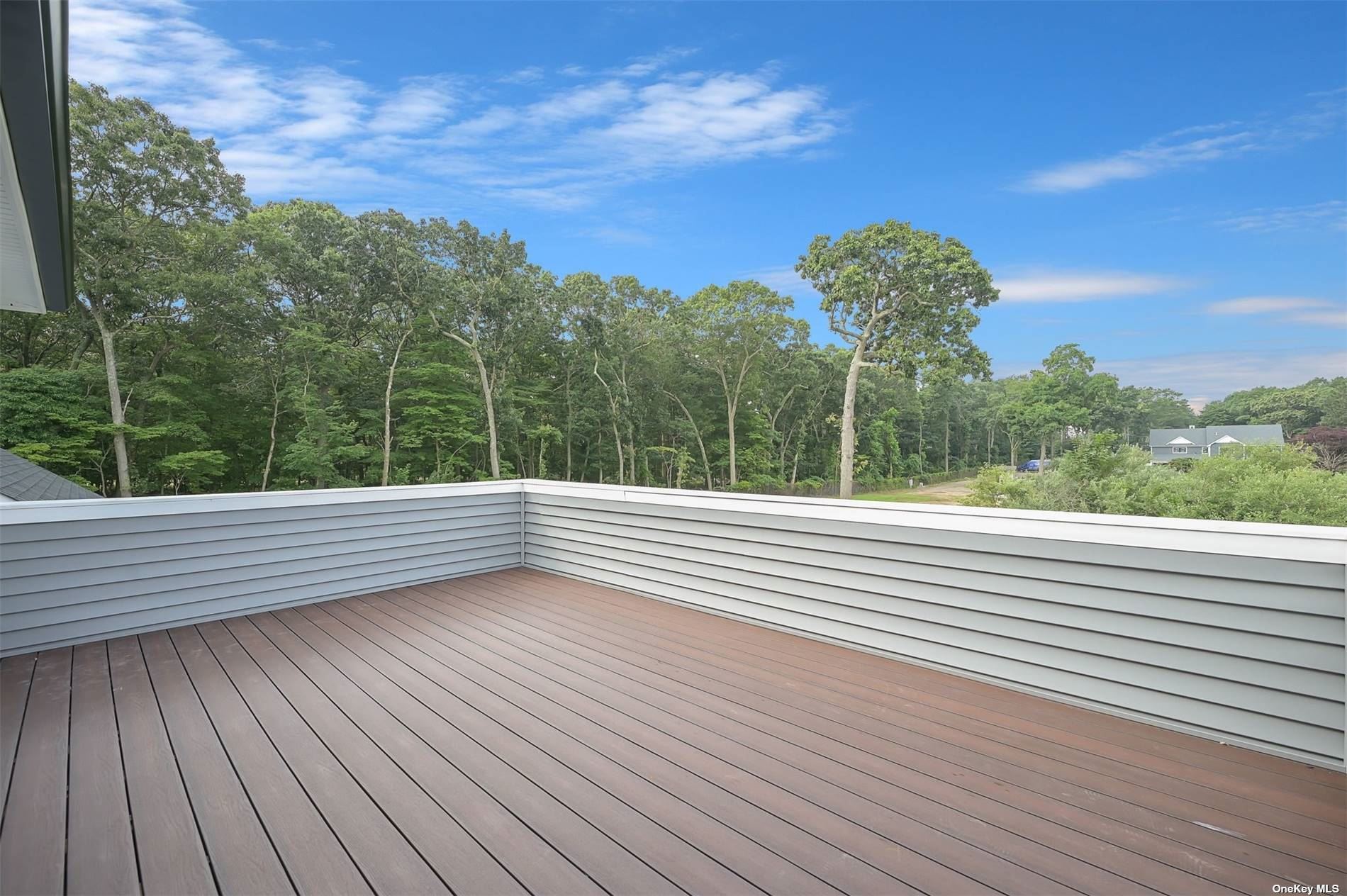 ;
;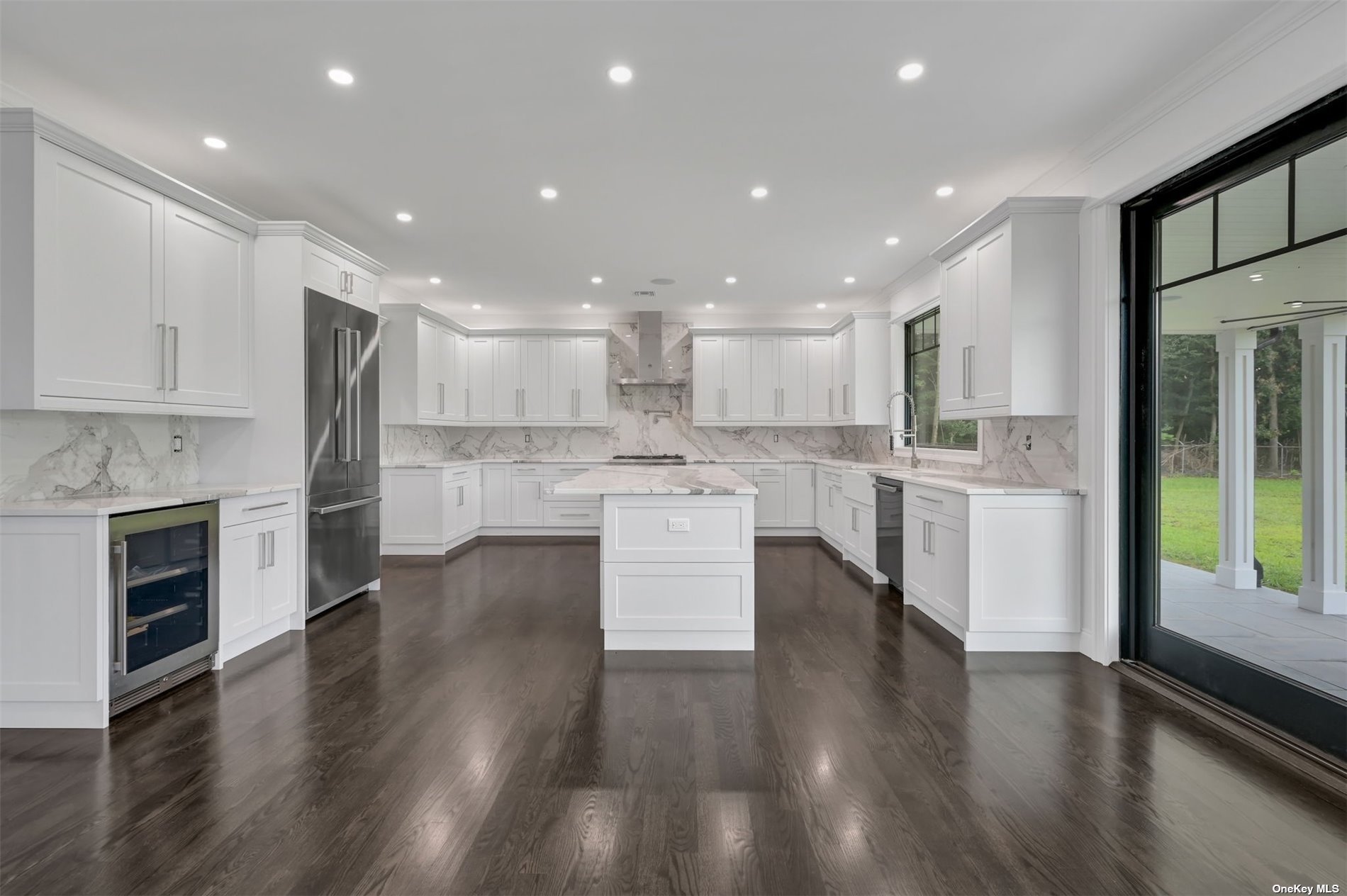 ;
;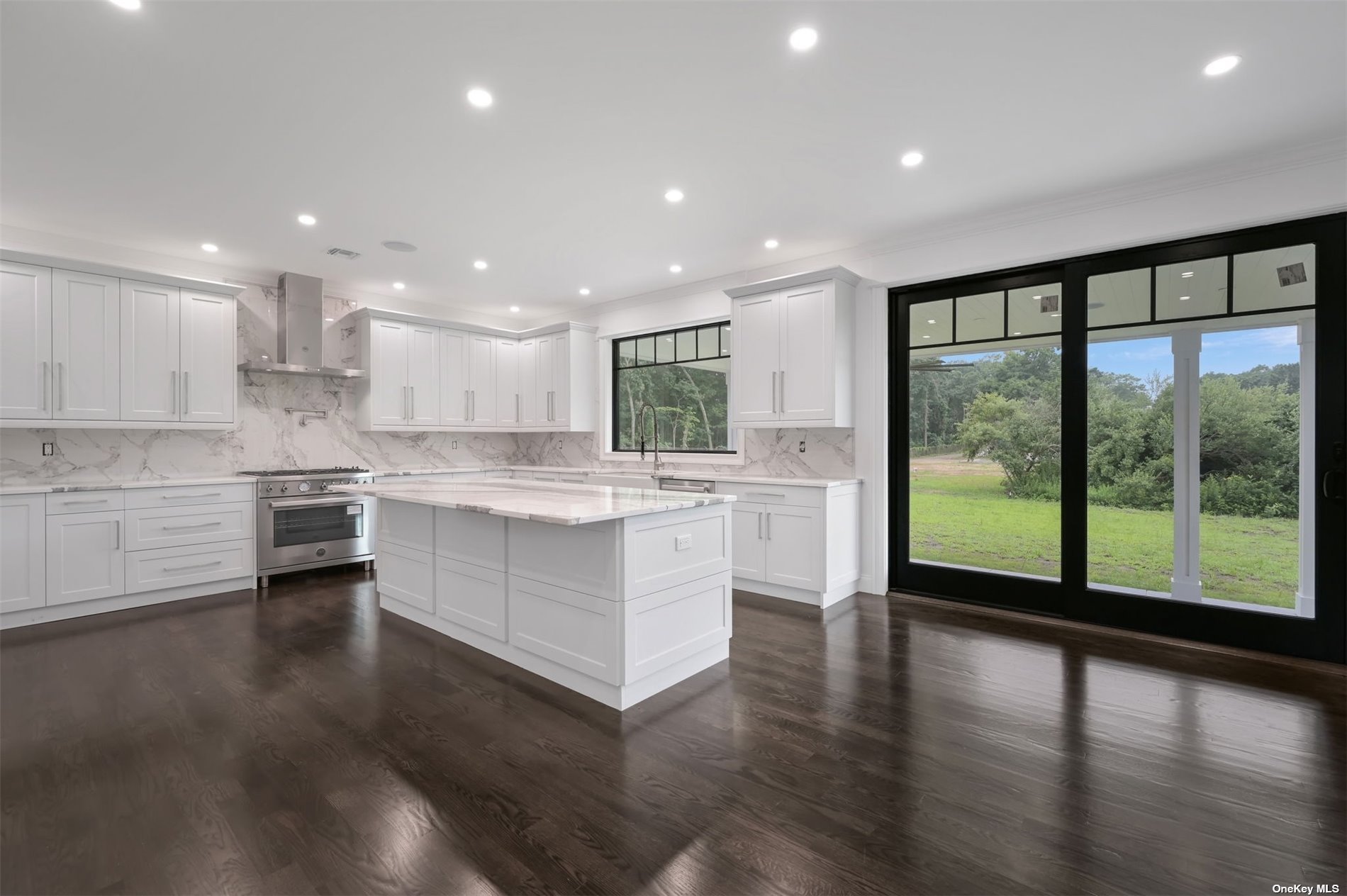 ;
;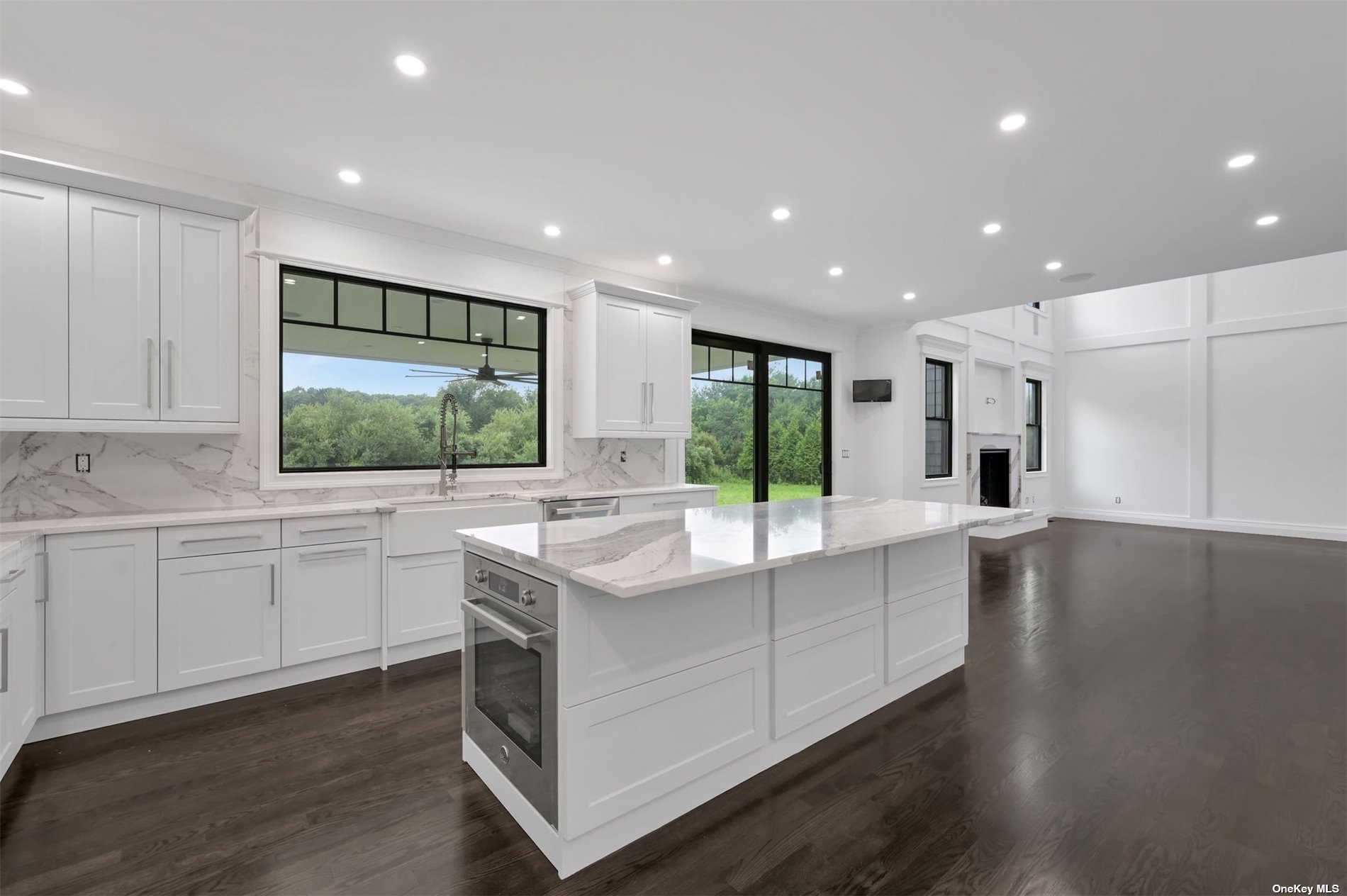 ;
;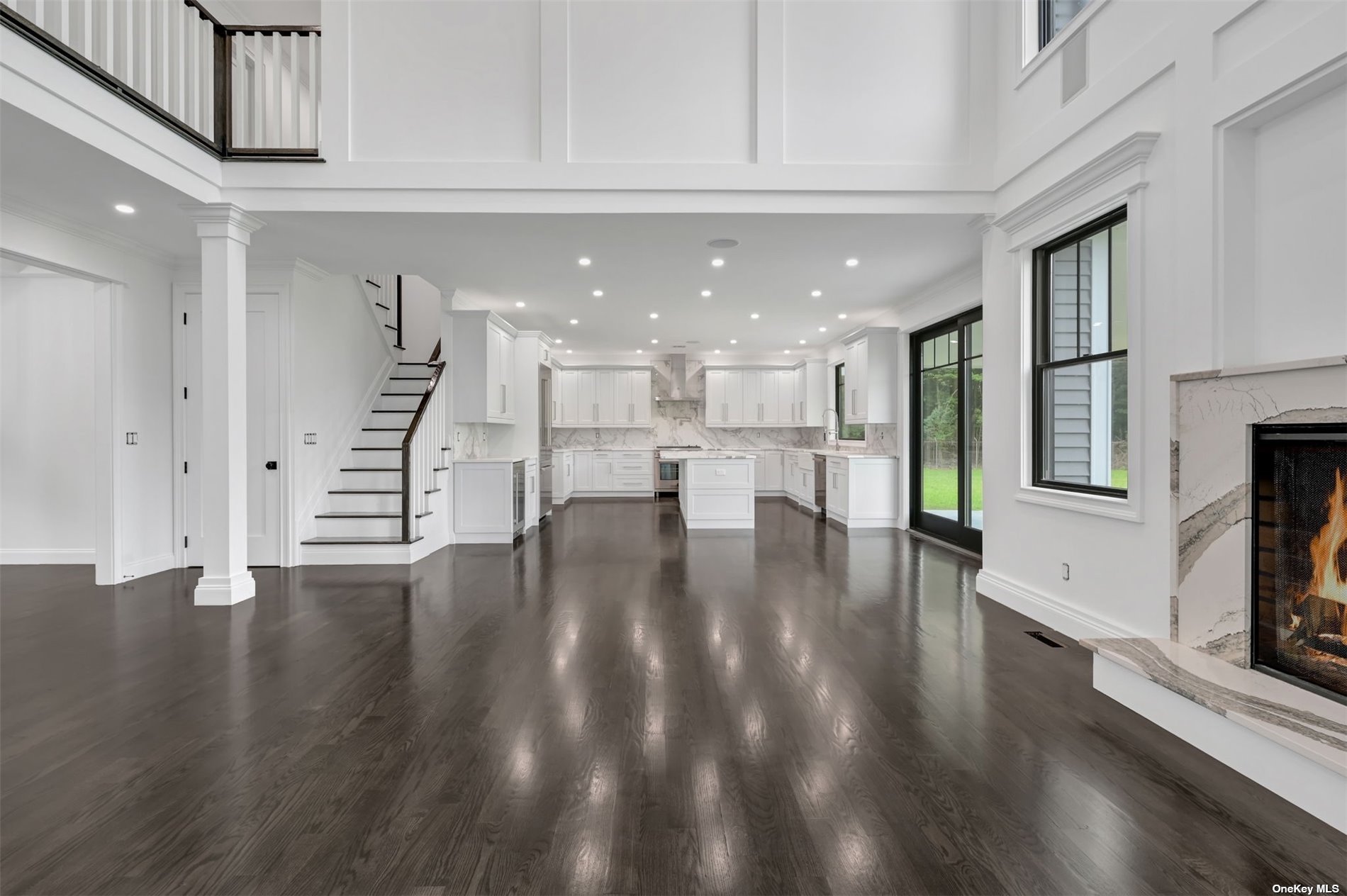 ;
;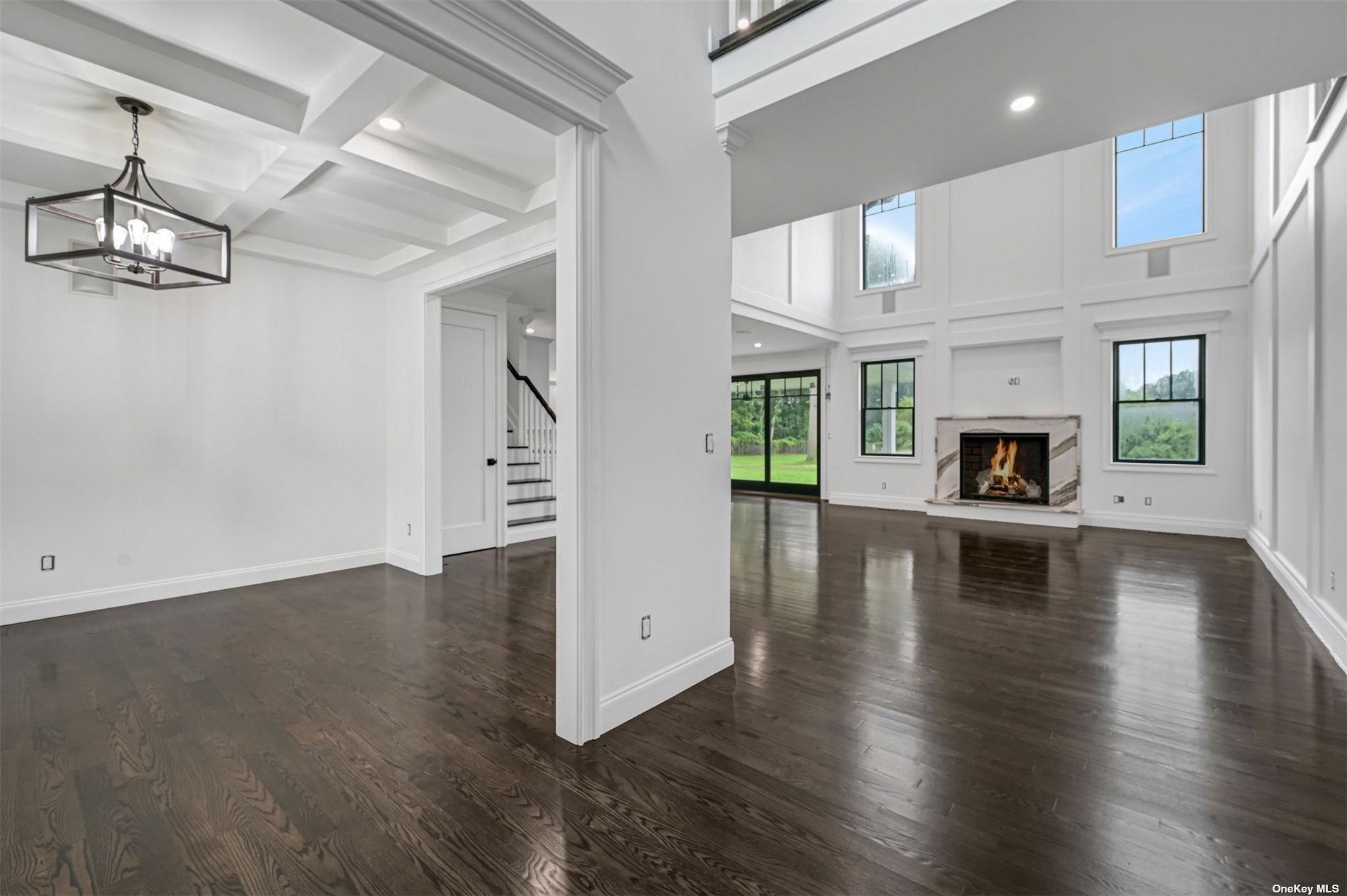 ;
;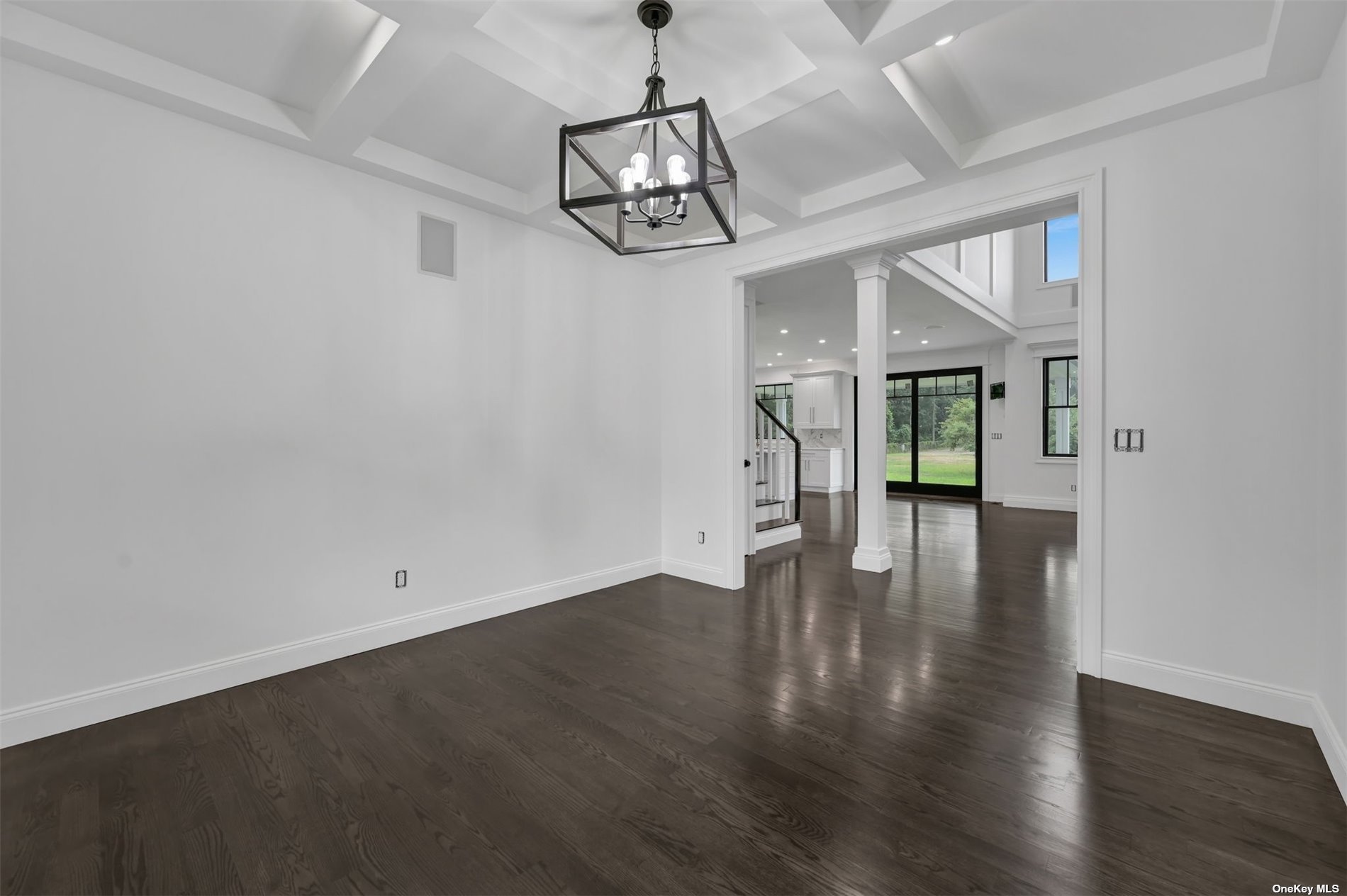 ;
;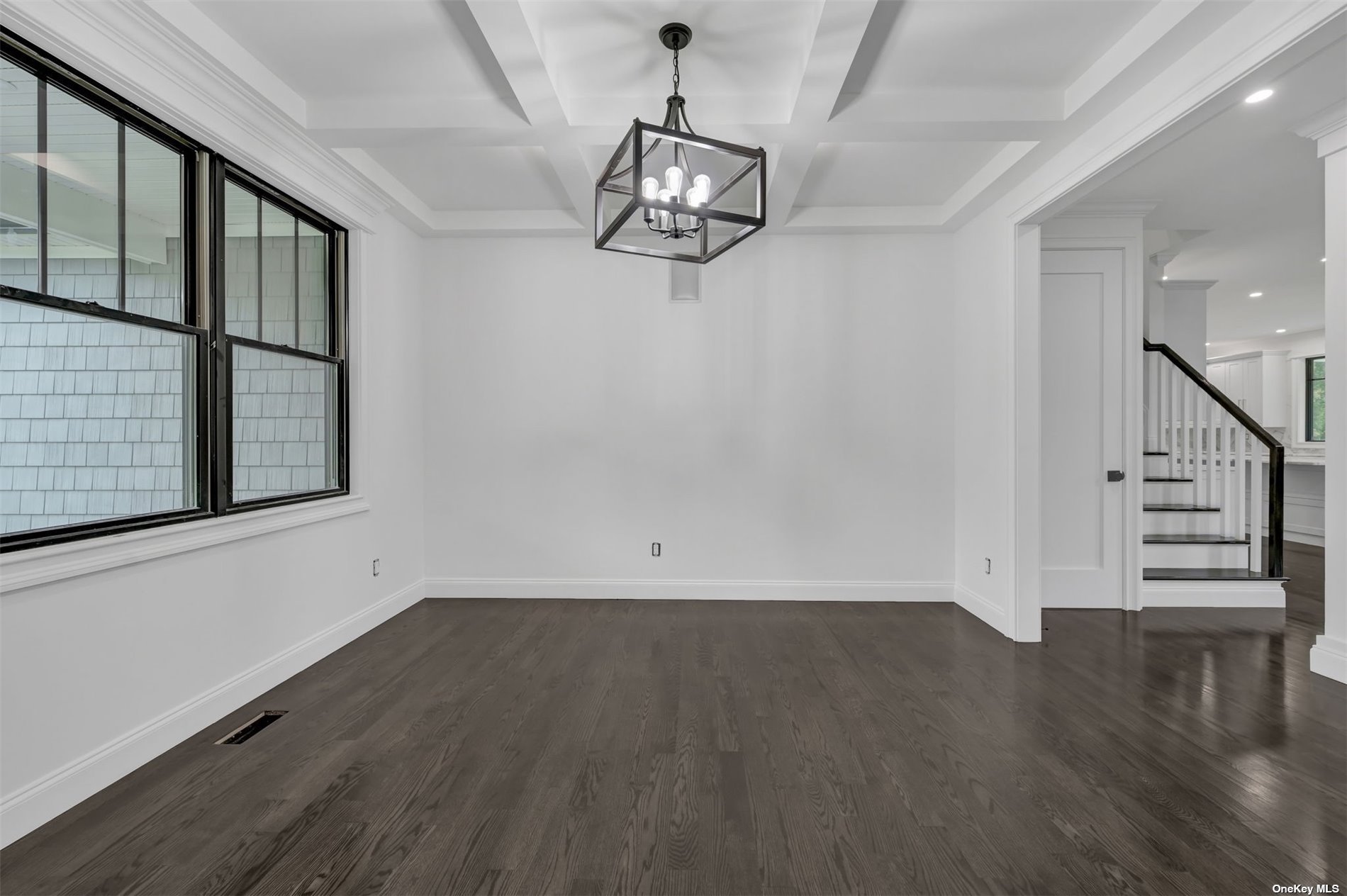 ;
;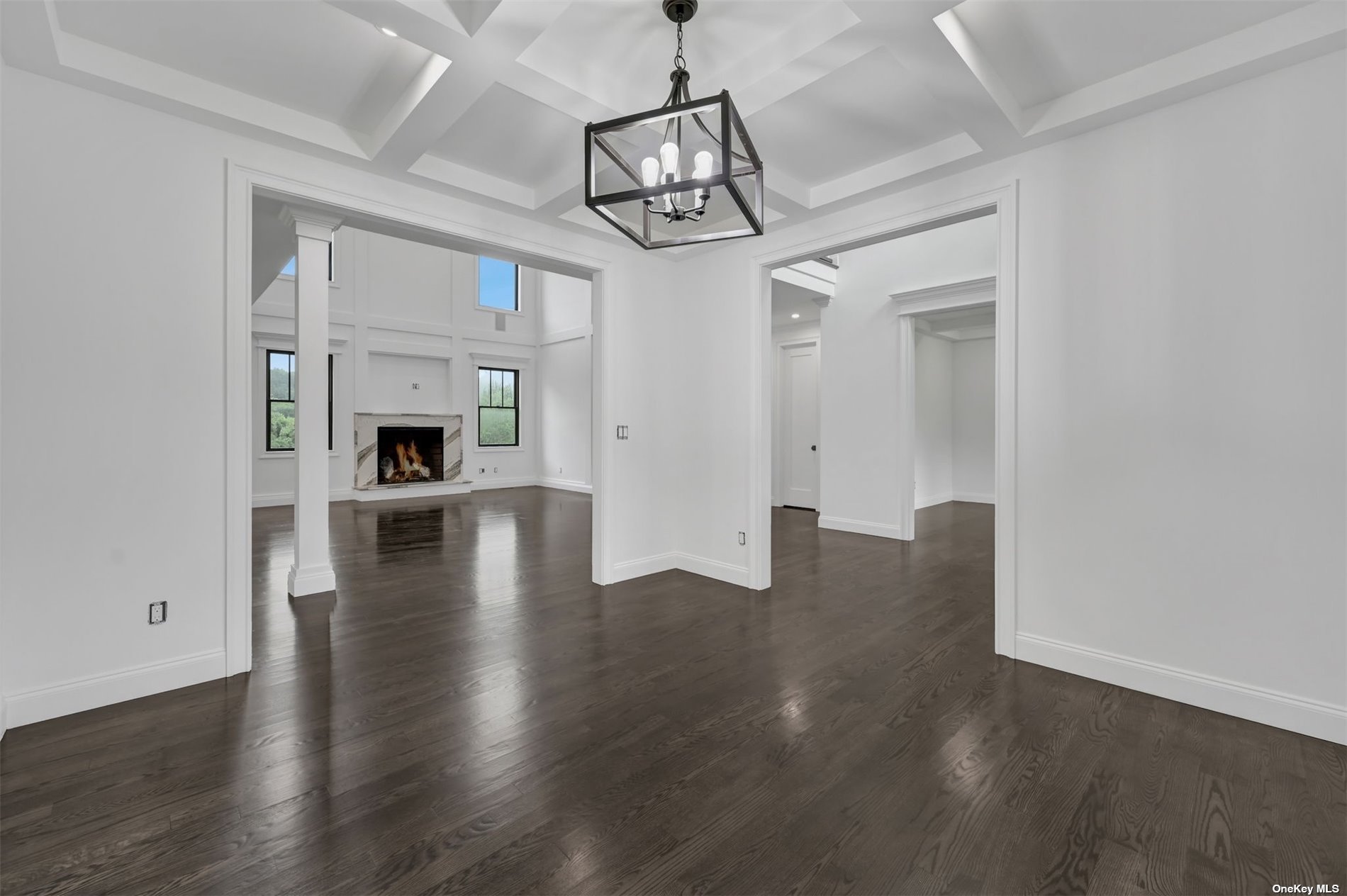 ;
;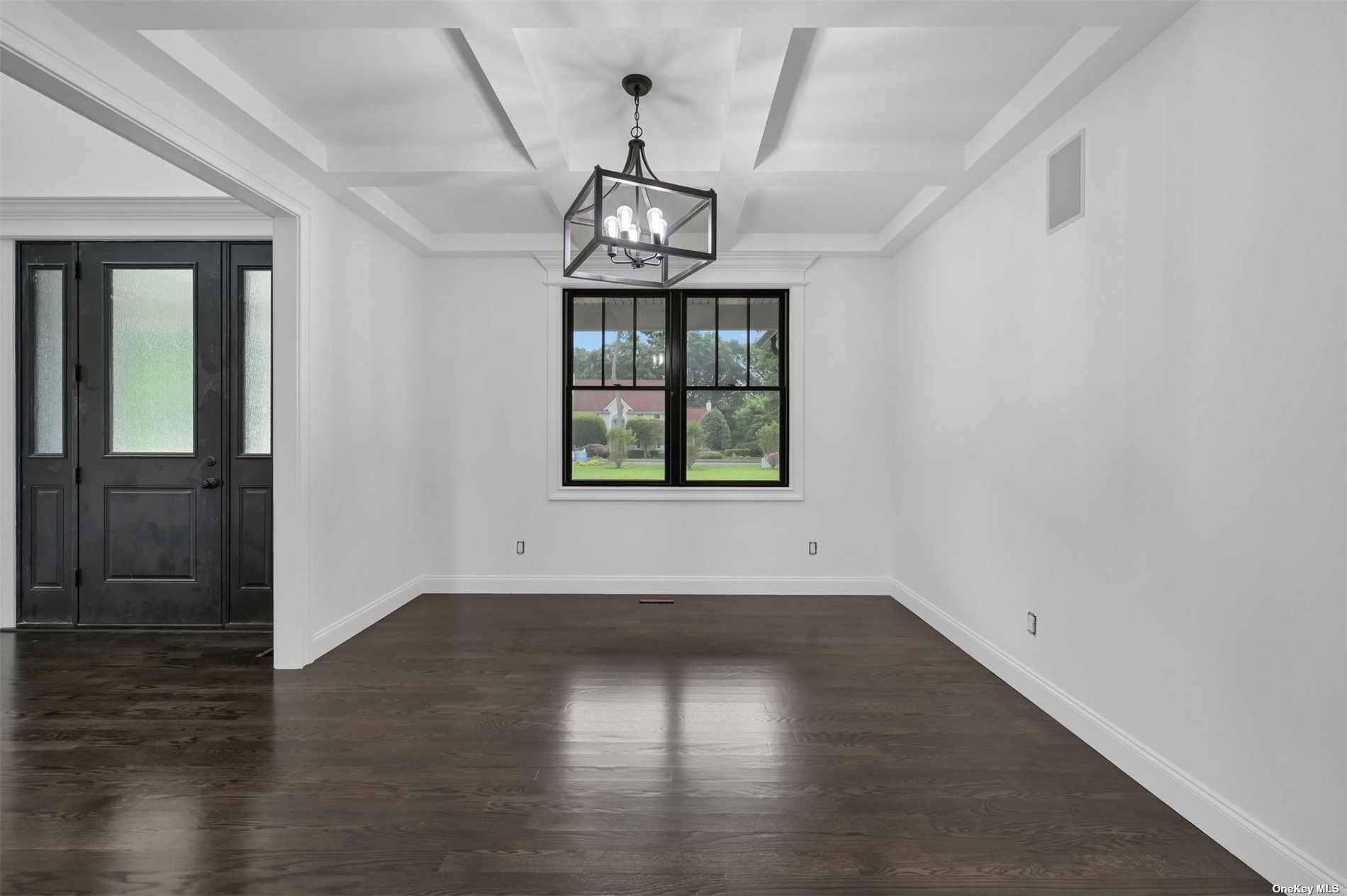 ;
;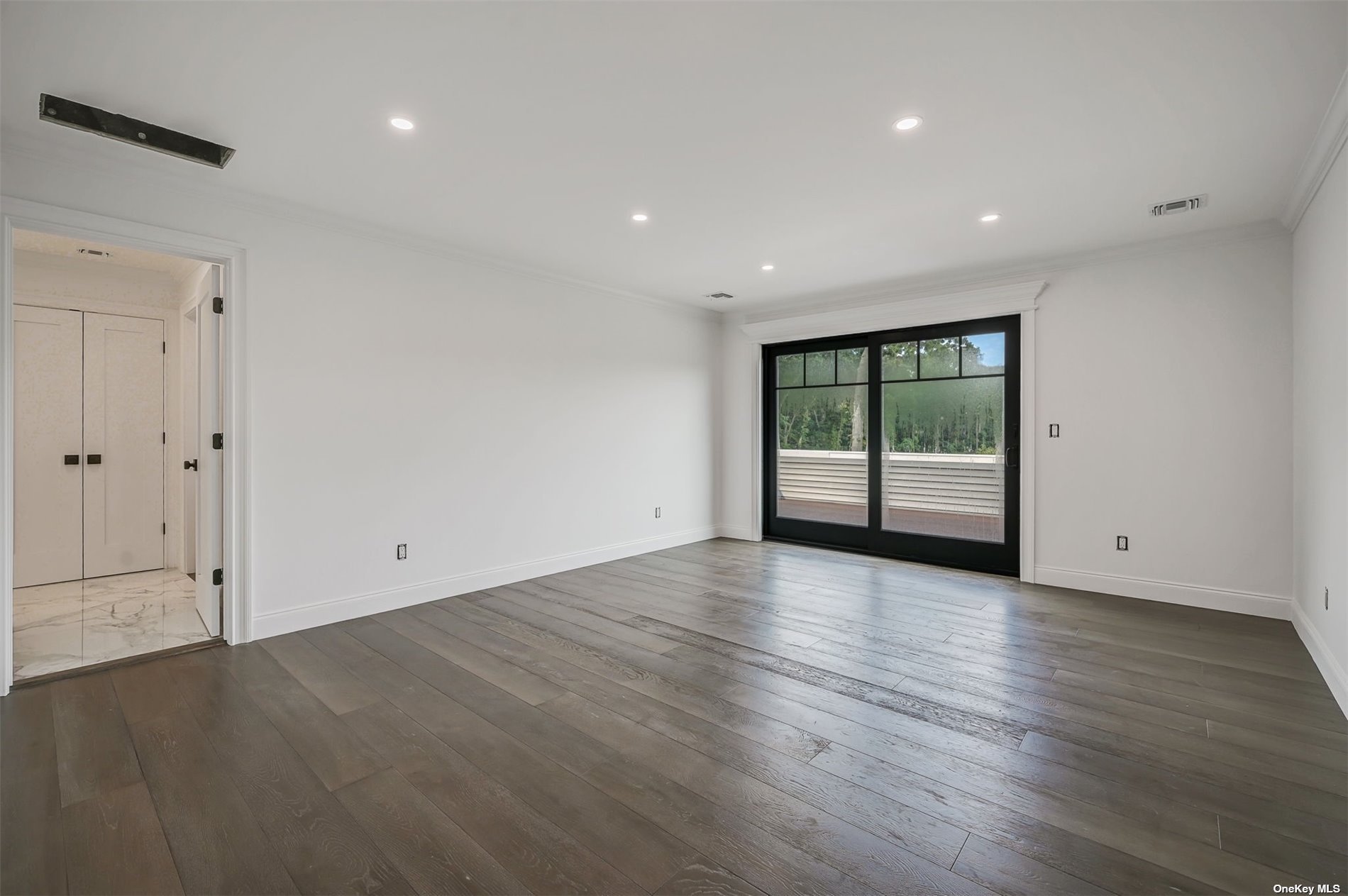 ;
;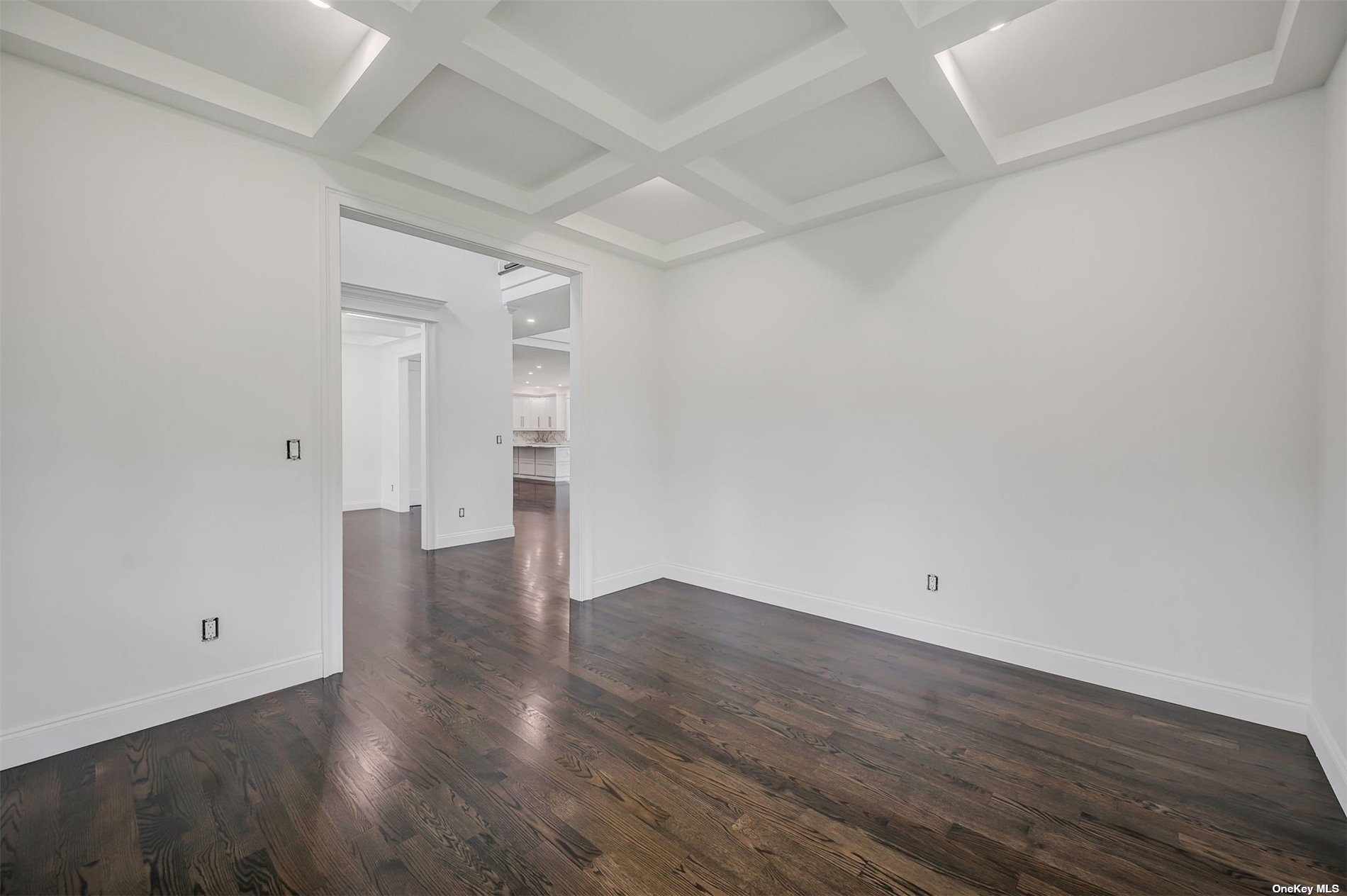 ;
;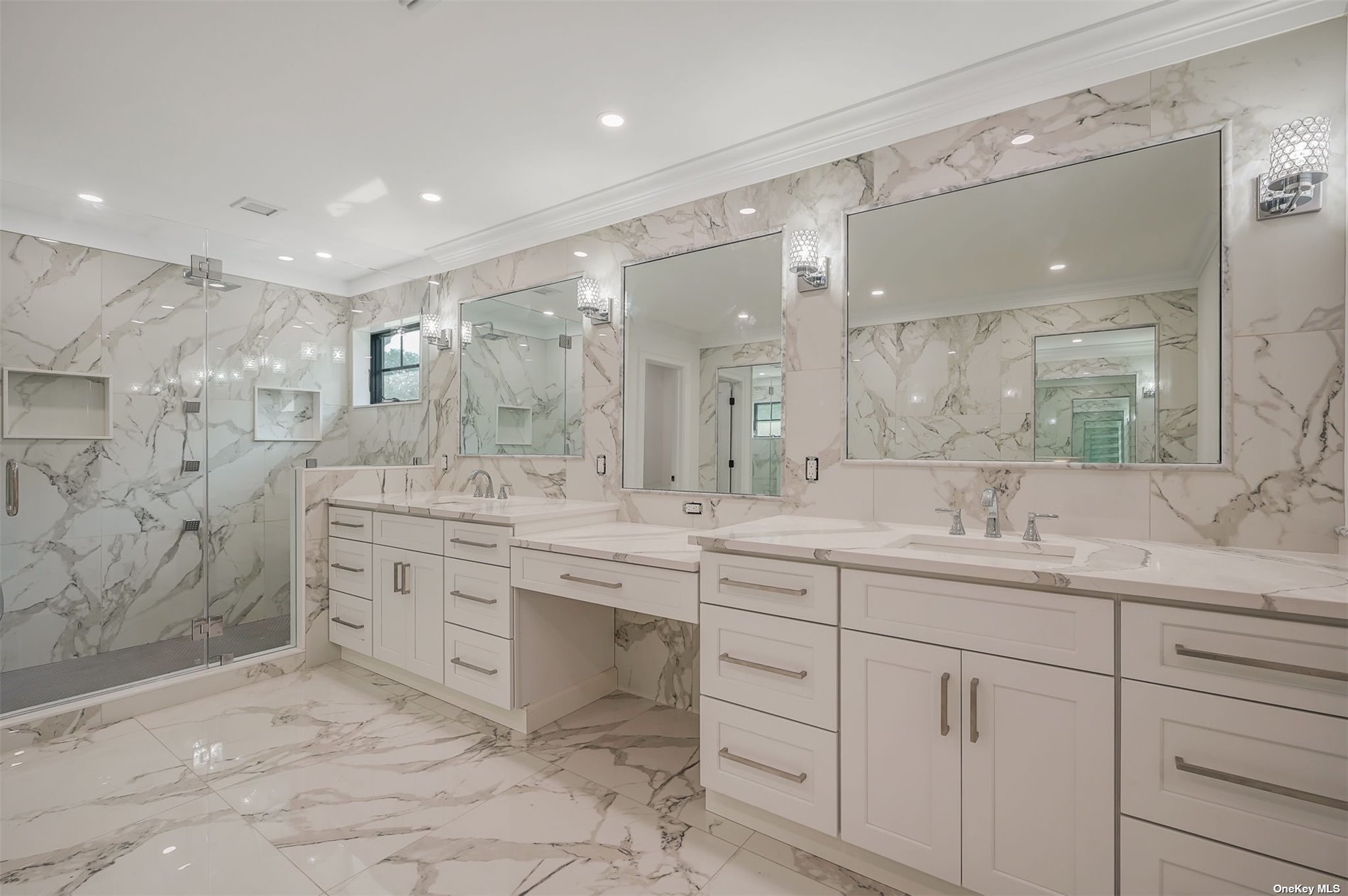 ;
;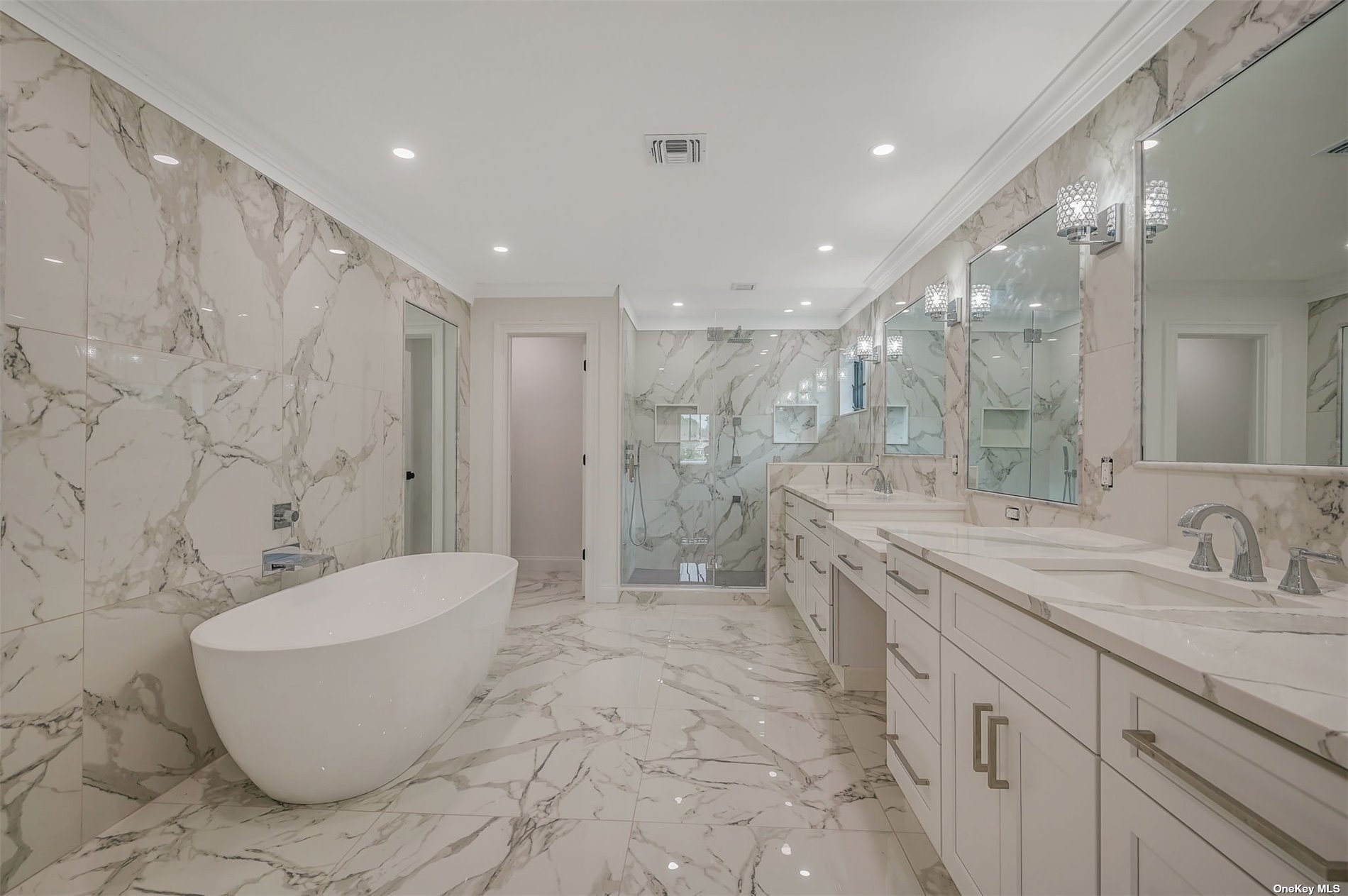 ;
;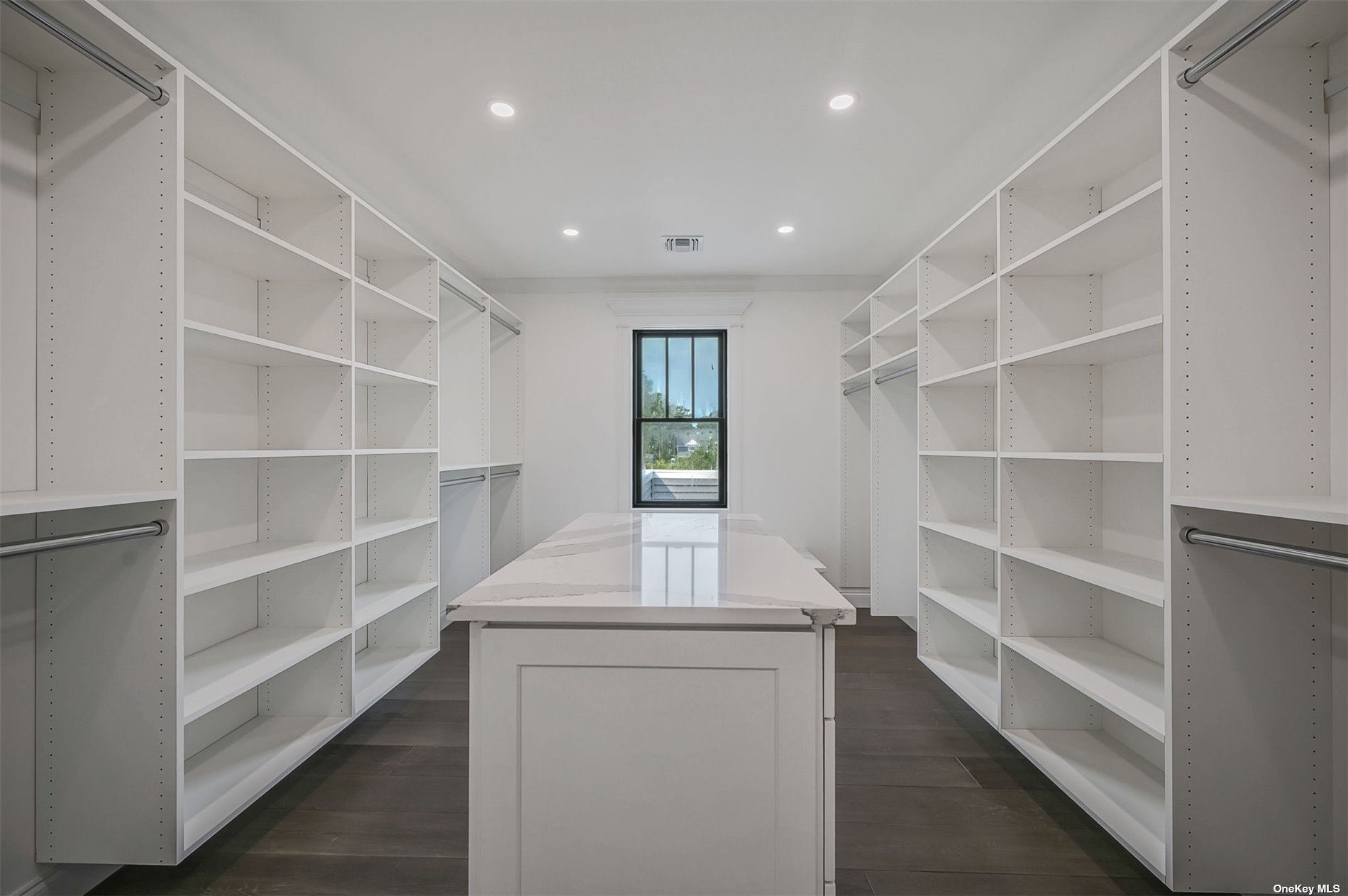 ;
;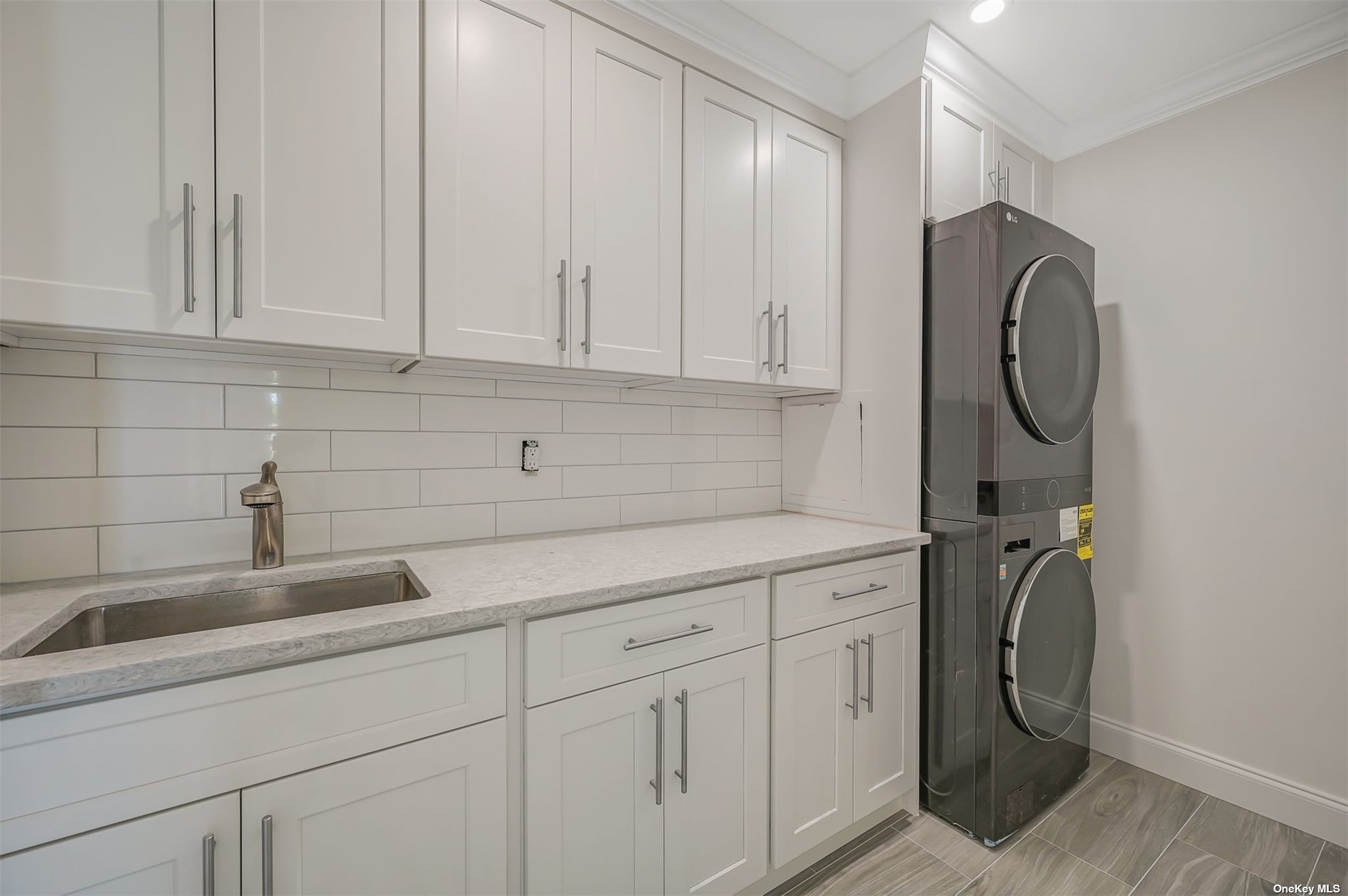 ;
;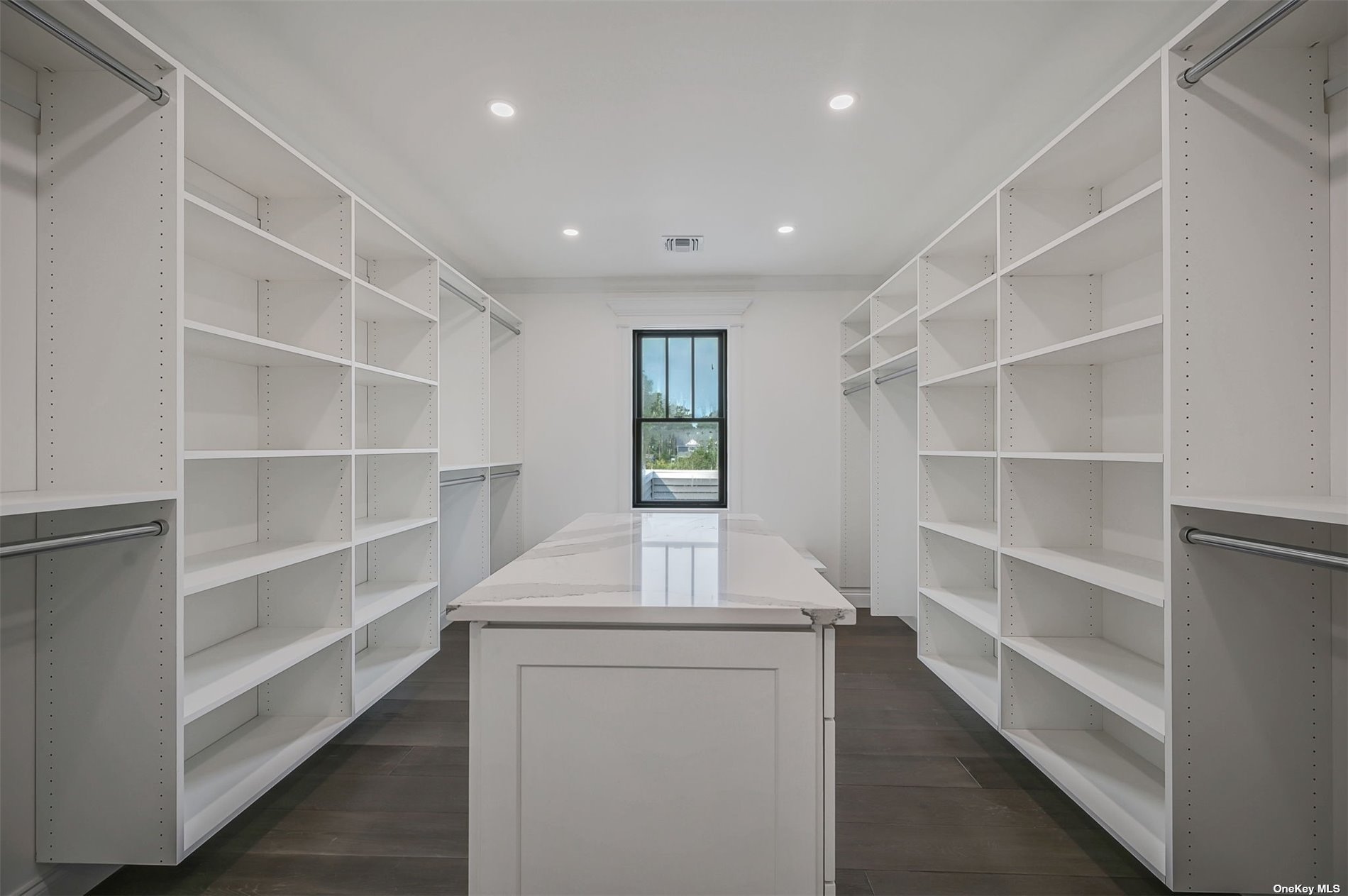 ;
;